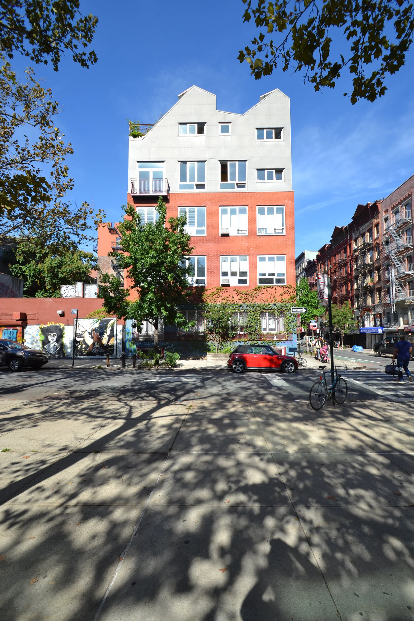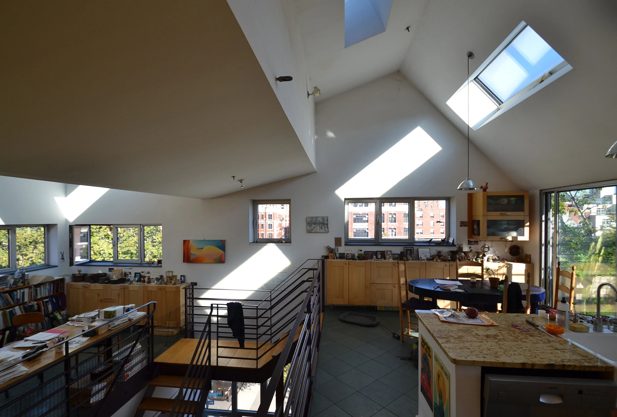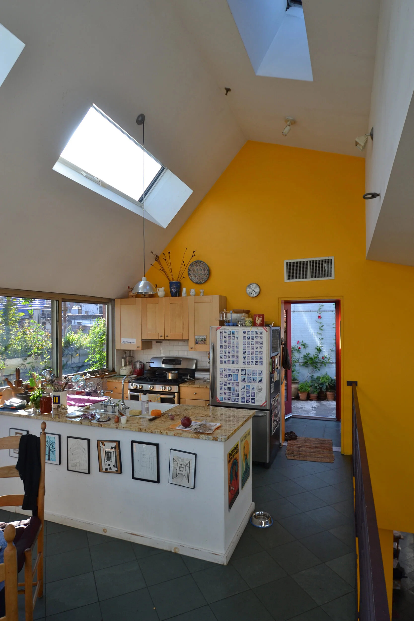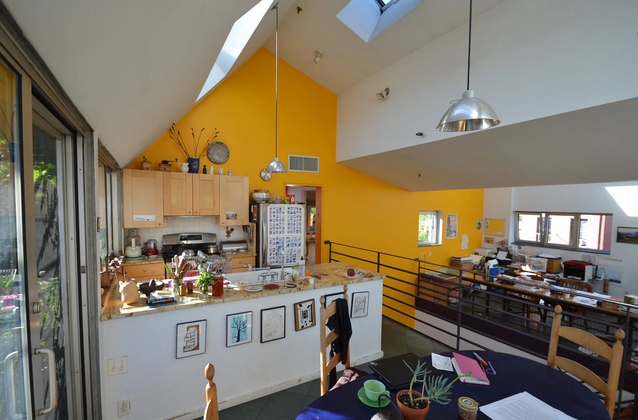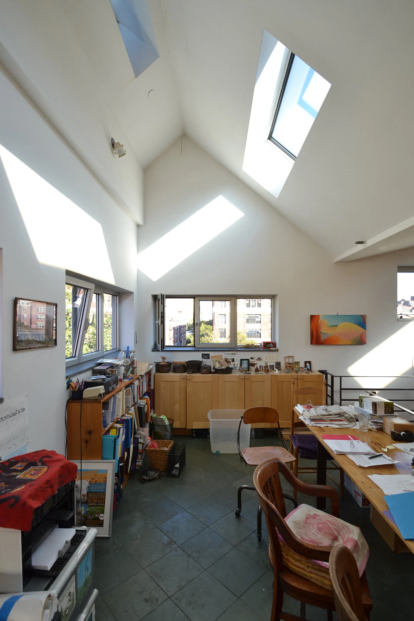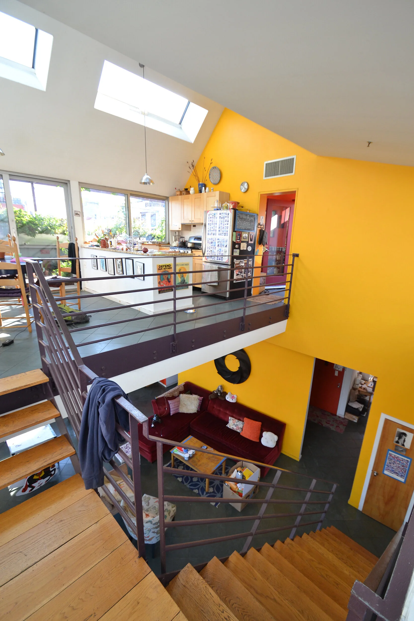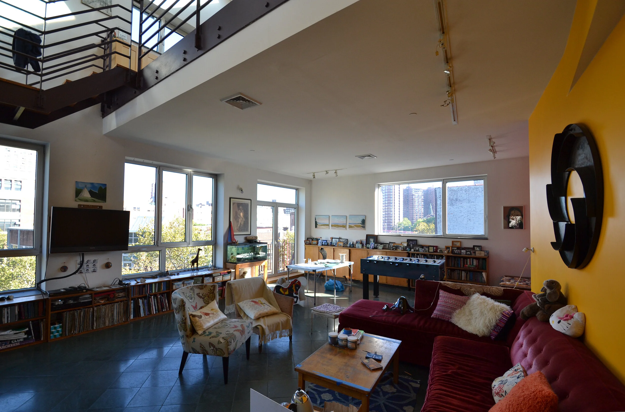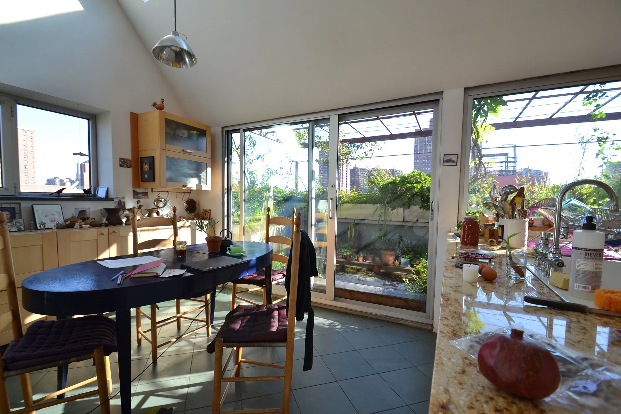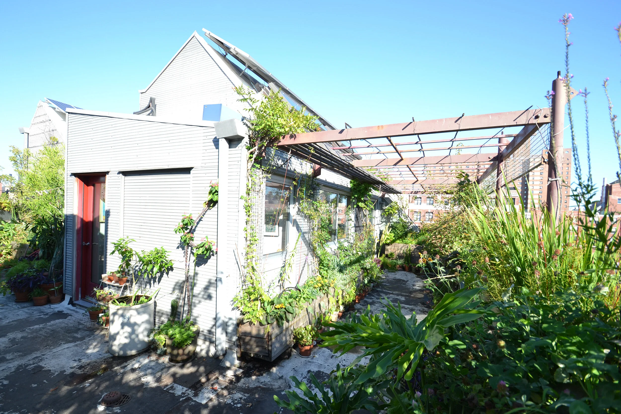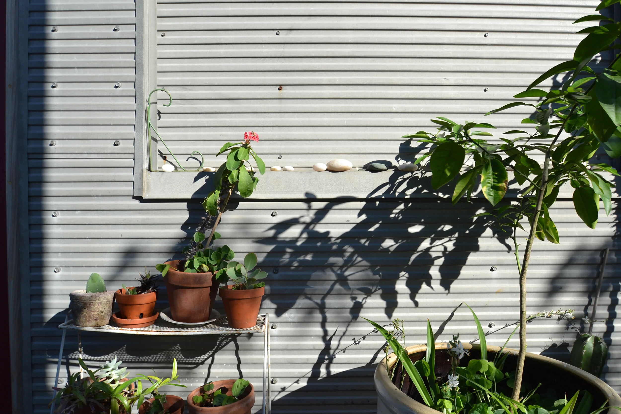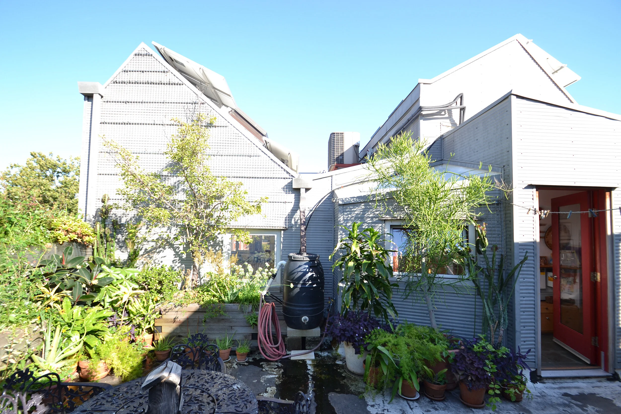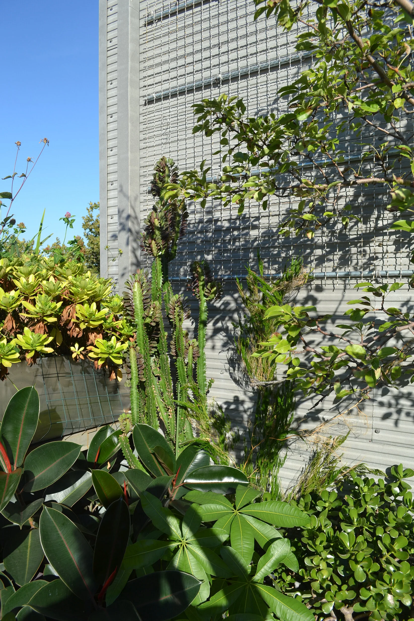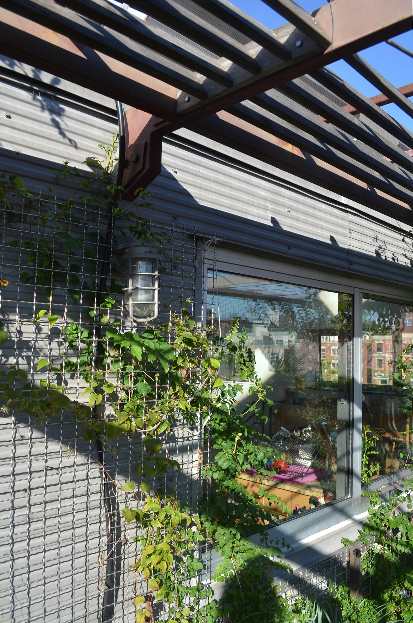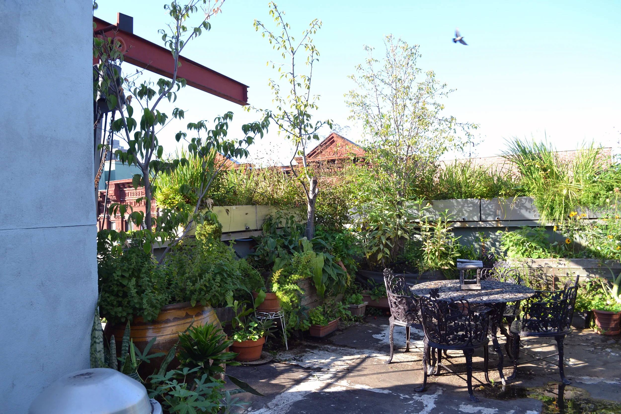RIVINGTON STREET RESIDENTIAL
LOCATION: New York, NY
PROGRAM: Residential
TOTAL AREA: 7,200 SF
CLIENT: Red Industries
PARTNERS: RDG Engineers, Steven Winter Associates, NY State Energy Research and Development Authority (NYSERDA)
This multi-family residential building in New York City was designed, developed, and constructed from the ground up by Paul A. Castrucci Architects. In order to successfully take on the roles of developer and contractor, Paul Castrucci utilized his ability to balance budget, schedule and constructability.
The building is part of its community and the facade is a response to the human and contextual scale. The base of the building utilizes brick, tying it into the surrounding neighborhood. The top floors of the building break from the contextual base in form and material. The corrugated metal saw tooth roofline is a response to the environment, bringing in soft, northern light while providing roof area for a Photovoltaic array of solar panels. The top floor is connected to a roof garden filled with native plants. The result is a light-filled, dynamic space that is shaped by its relationship to daylight and connections to the exterior.
Constructed in 2003, Rivington Street Building is an example of the firm’s energy efficient design that utilizes sustainable methods such as a high-performance envelope, a solar Photovoltaic (PV) array, and rainwater collection/grey water system.
