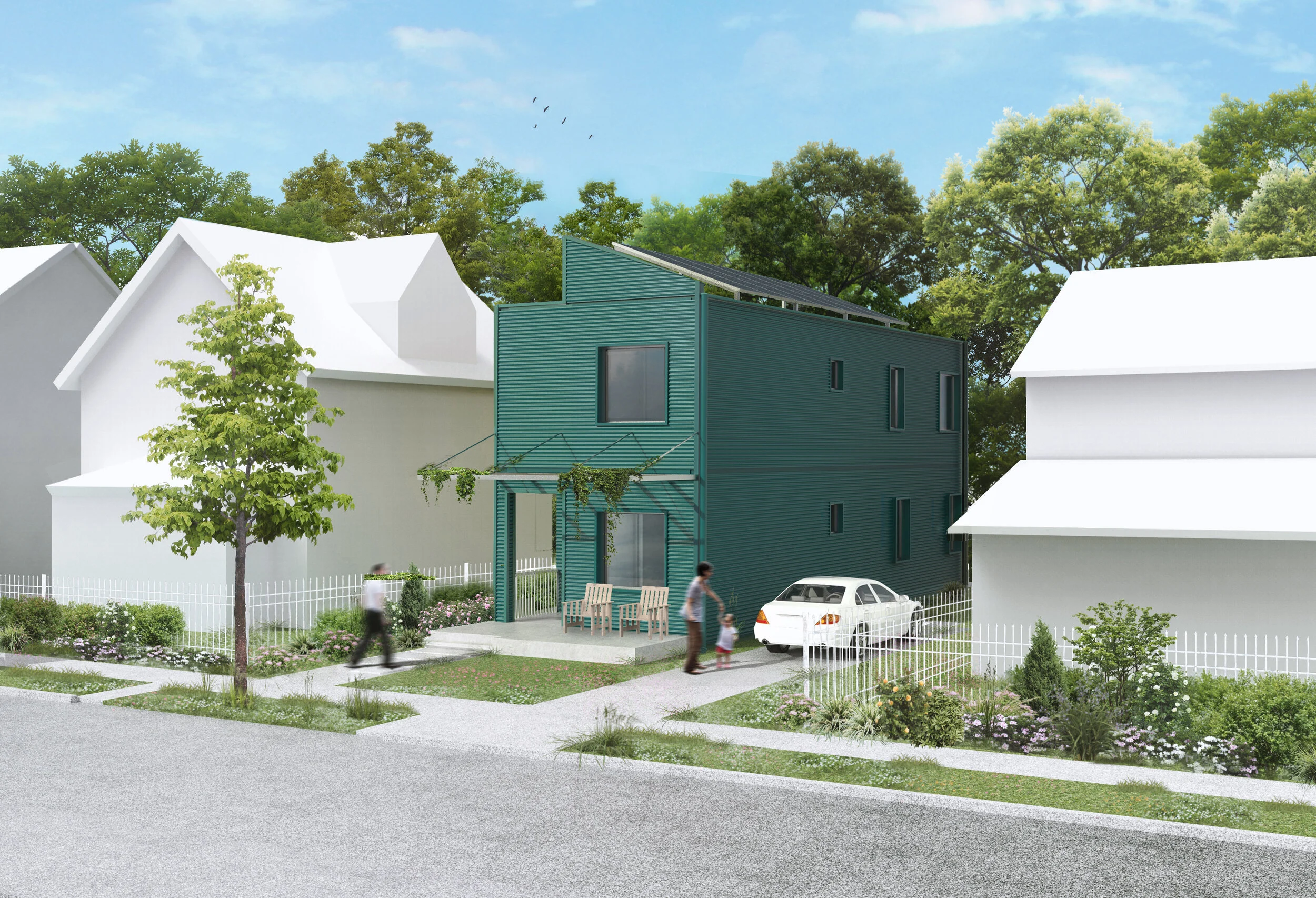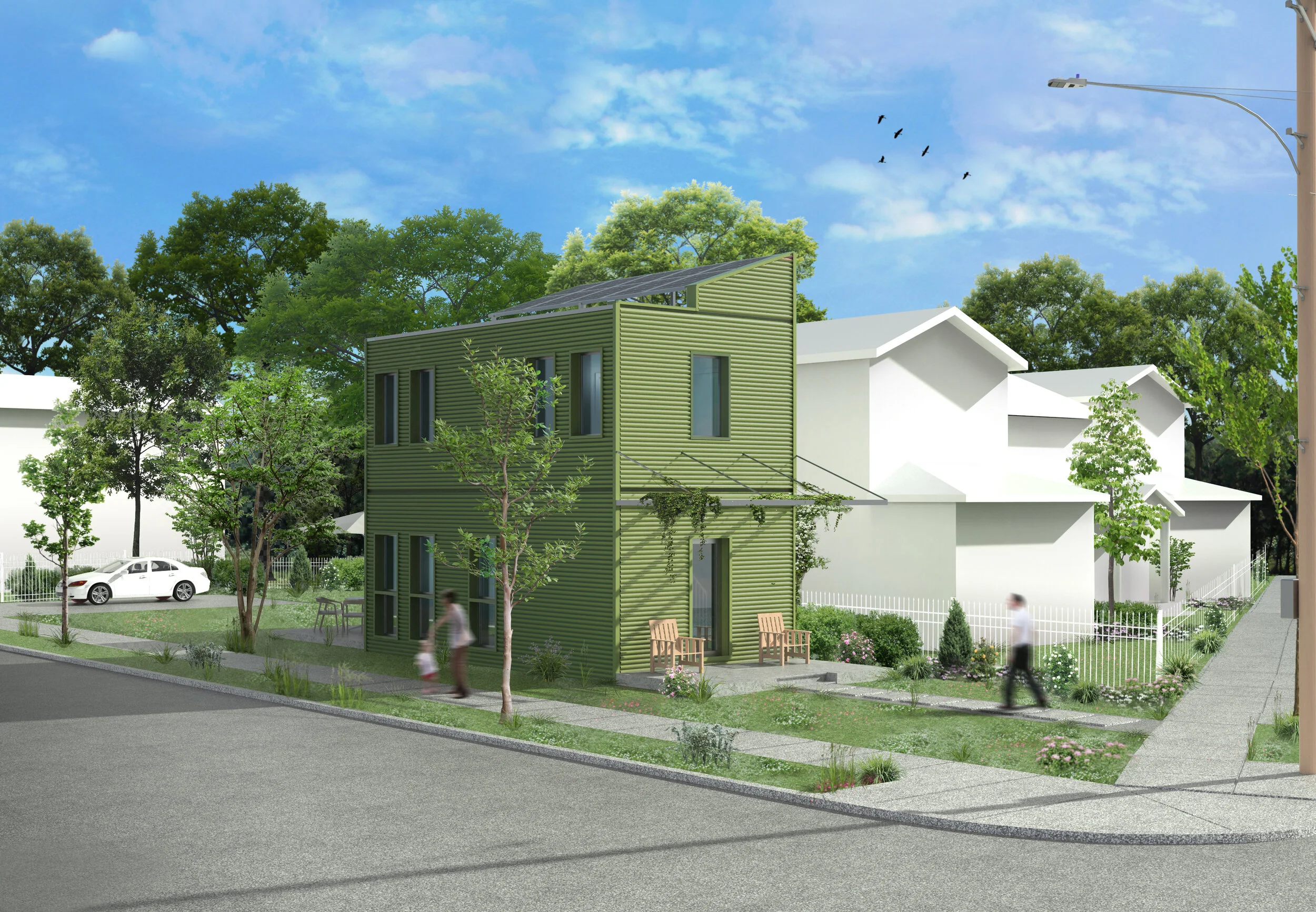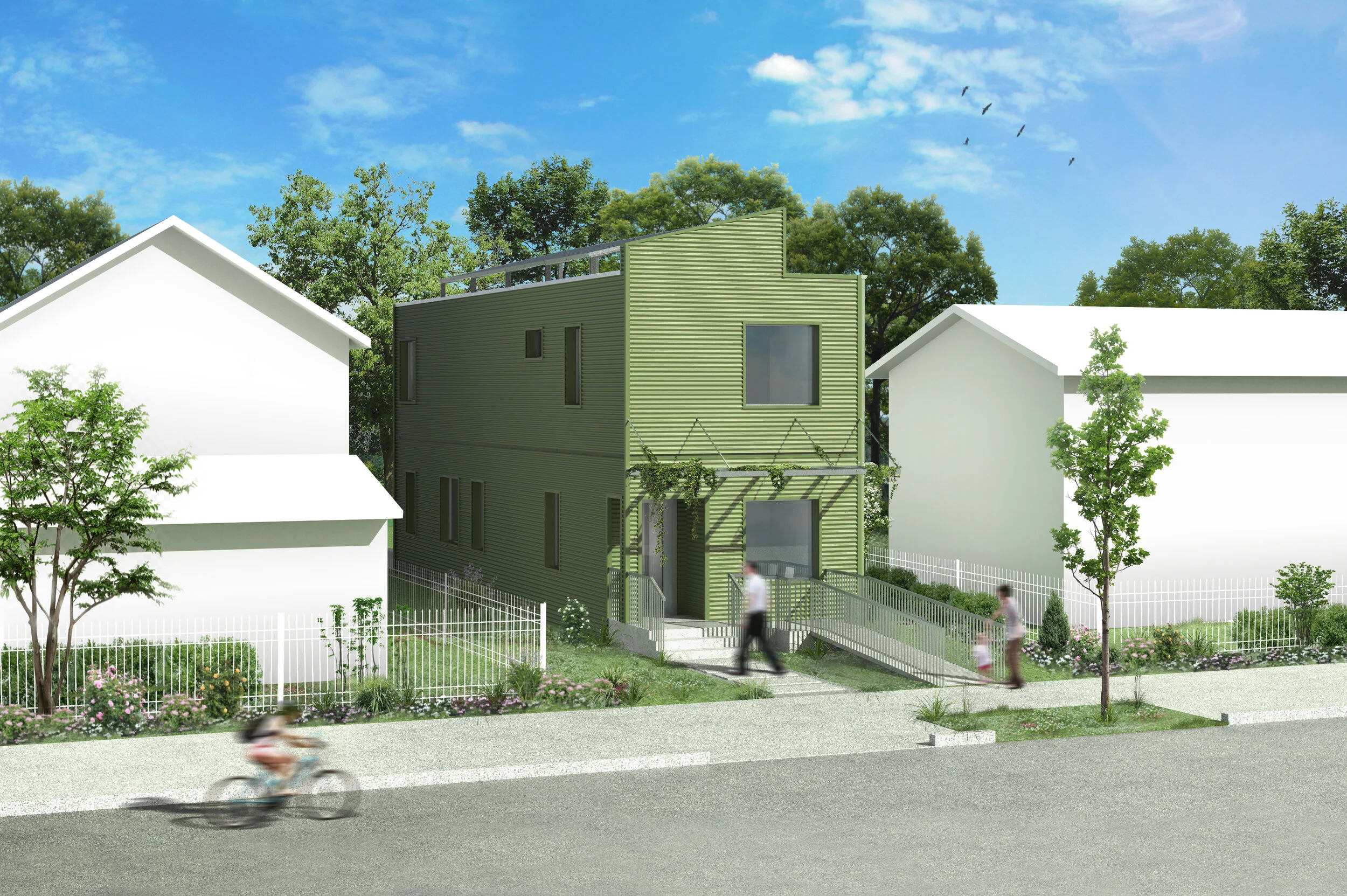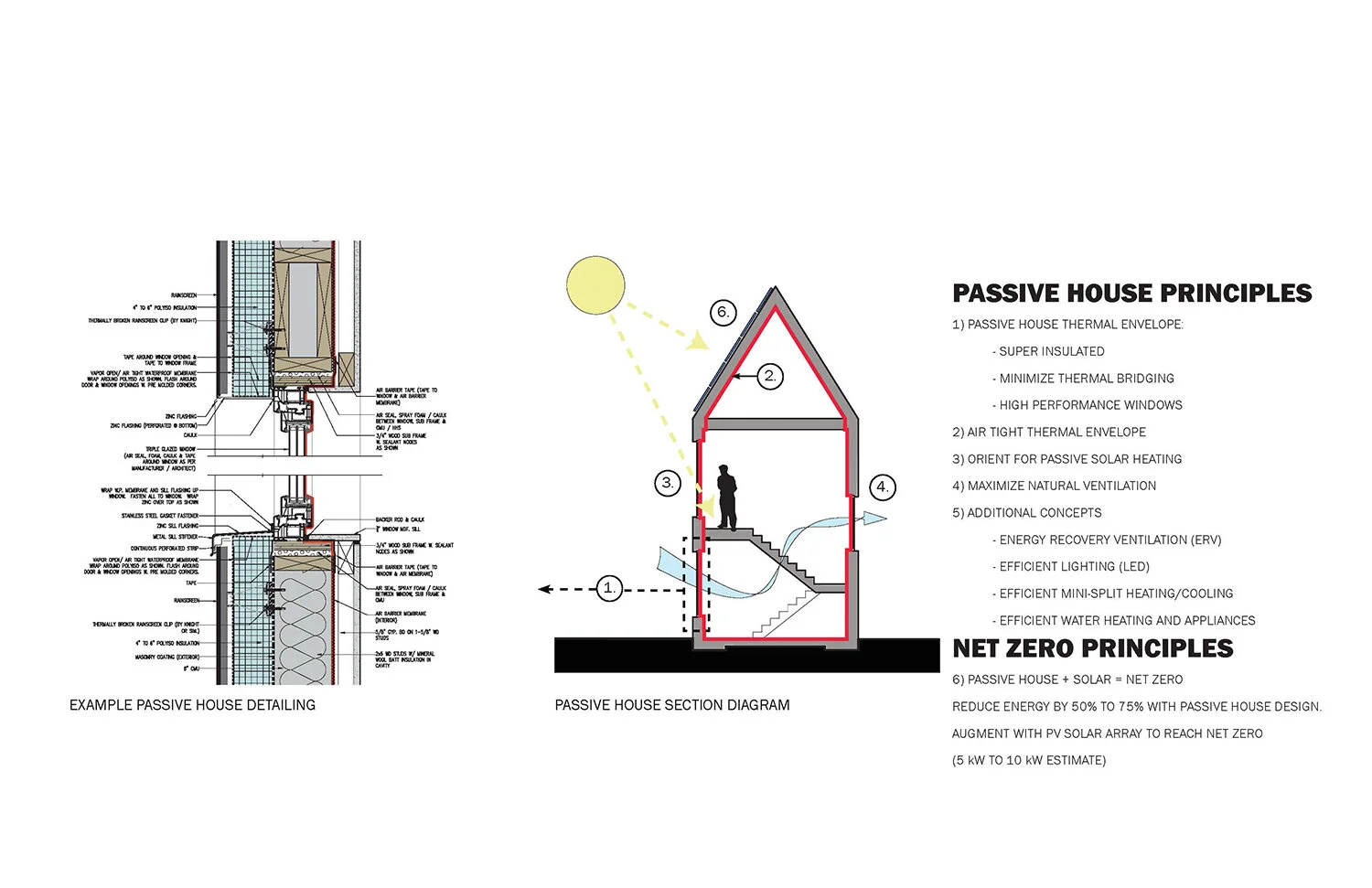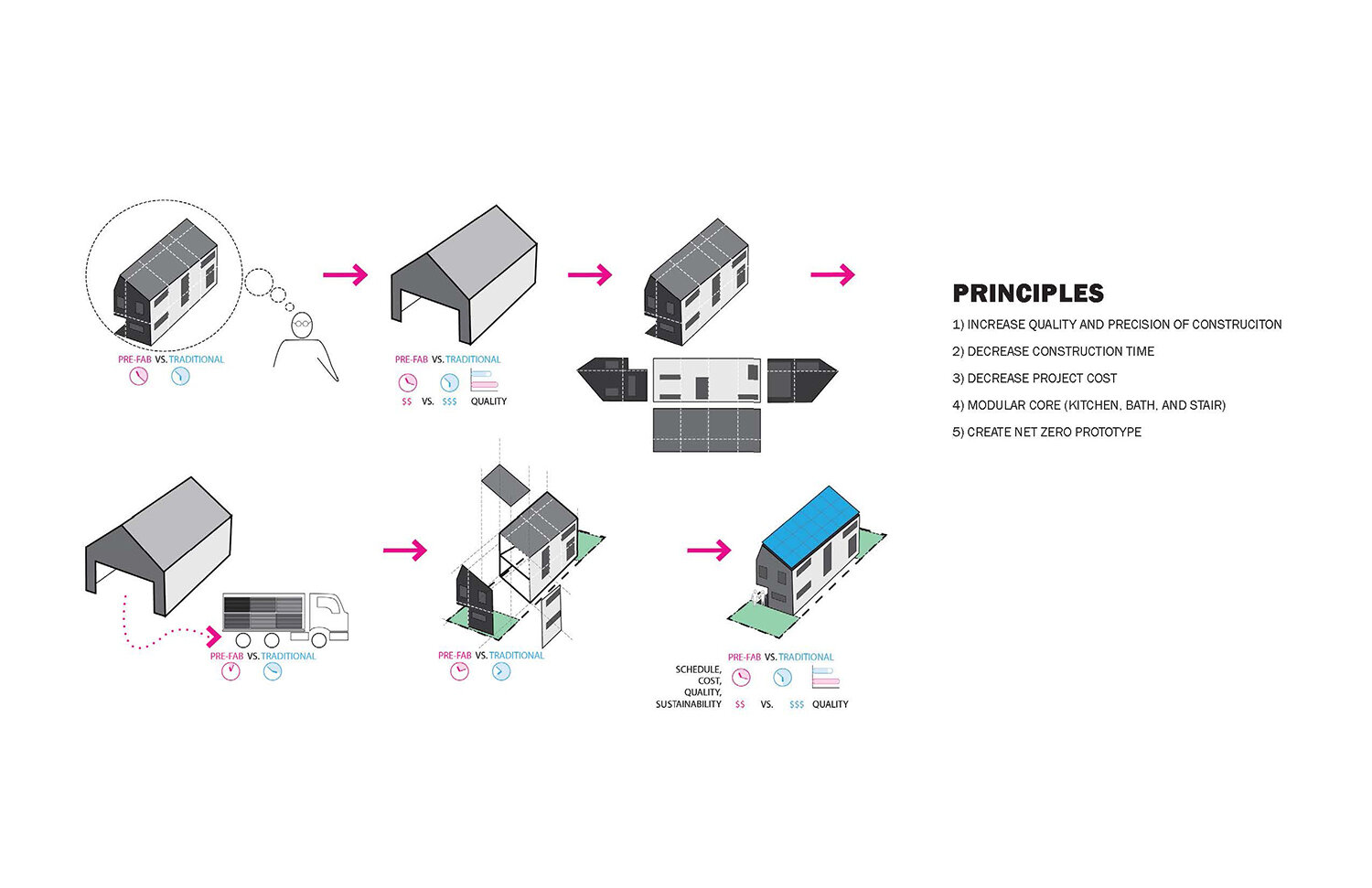HABITAT NET ZERO
LOCATION: Various Neighborhoods, Queens, NY
PROGRAM: Residential
TOTAL AREA: 19,500 SF
CLIENT: Habitat for Humanity
PARTNERS: Steven Winter Associates, ZeroEnergy Design, New York Engineers, GRANT Engineering
Paul A. Castrucci Architects (PCA) provided architectural designs including Passive House modeling and consulting for Habitat for Humanity’s Habitat Net Zero project. Prototypes for a total of 13 affordable single- and two-family modular homes were designed for existing lots throughout the neighborhood of Jamaica, Queens. The combined living space totals 19,500 SF with individual homes ranging 1,200 SF to 4,000 SF. Two-story wood framed construction with a pitched roofs are planned for individual buildings. PCA’s designs are limited to four architectural designs to increase efficiency.
Initial equipment selection included use of ductless air source heat pumps for heating and cooling, ERV (Energy Recovery Ventilators), natural gas or heat pump hot water heaters for domestic hot water, and photovoltaics for renewable energy. Construction system discussions included both modular and standardized components. PCA worked with NYCHA and HPD to negotiate context, zoning, scoping requirements, and design parameters.



