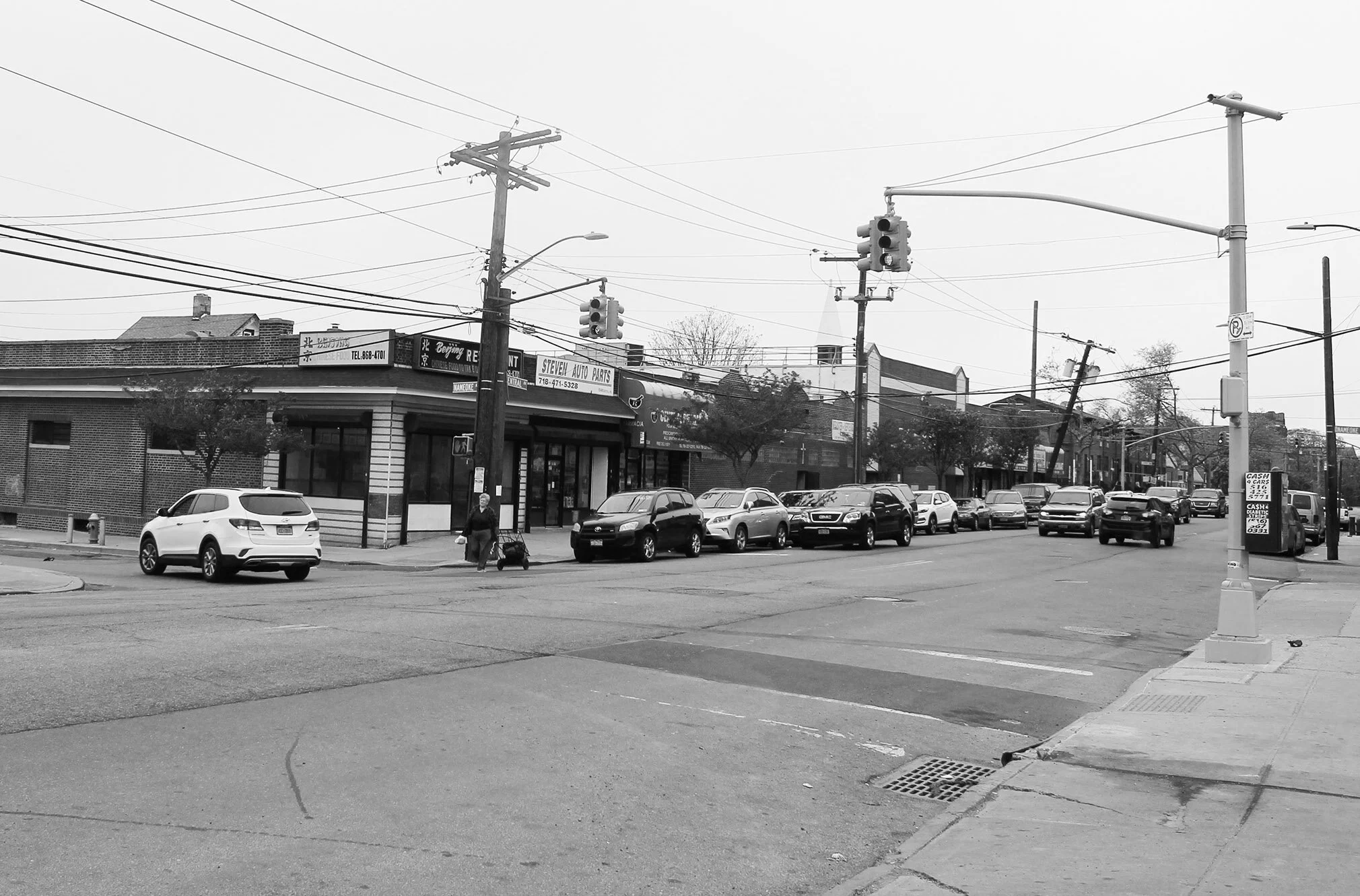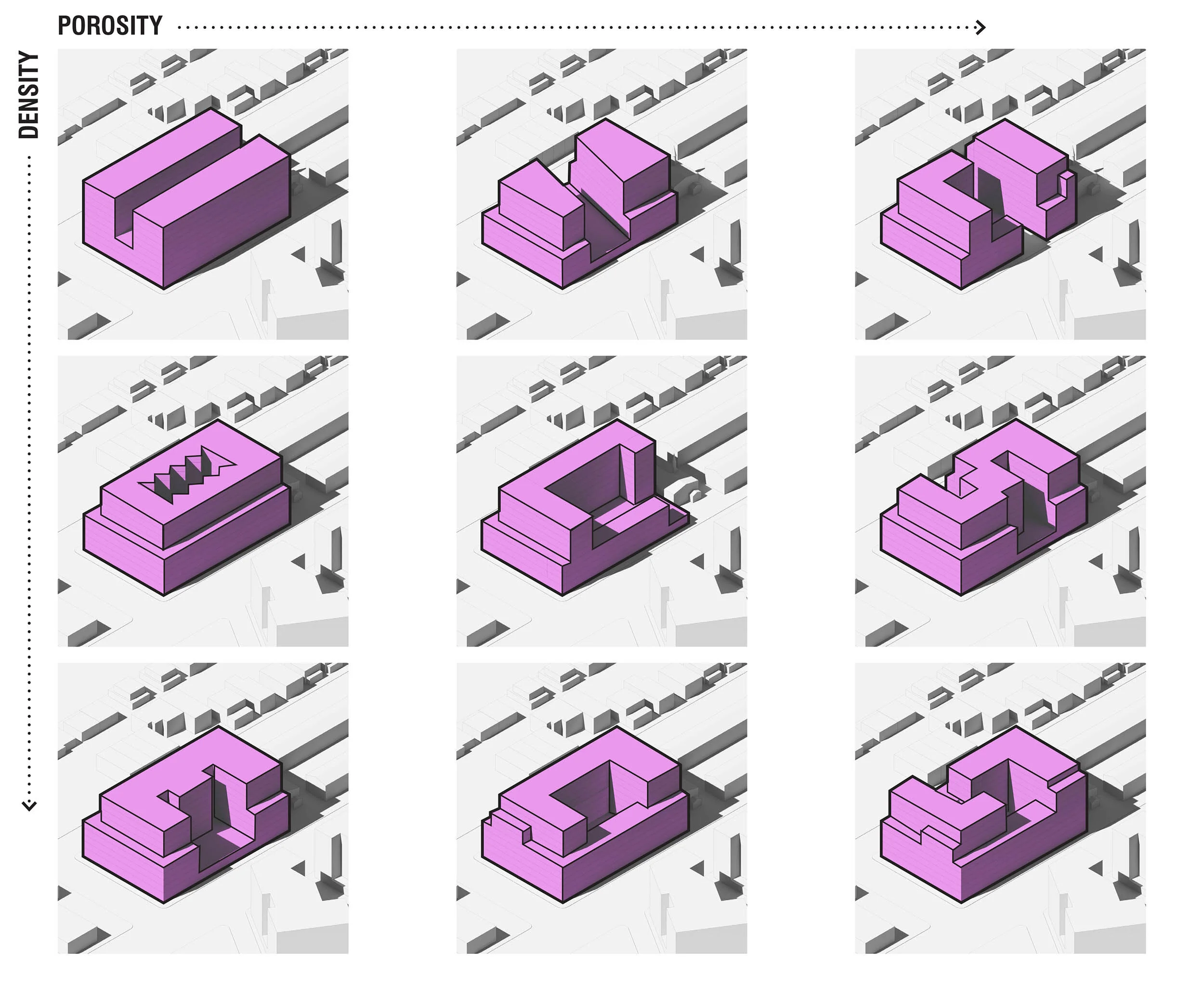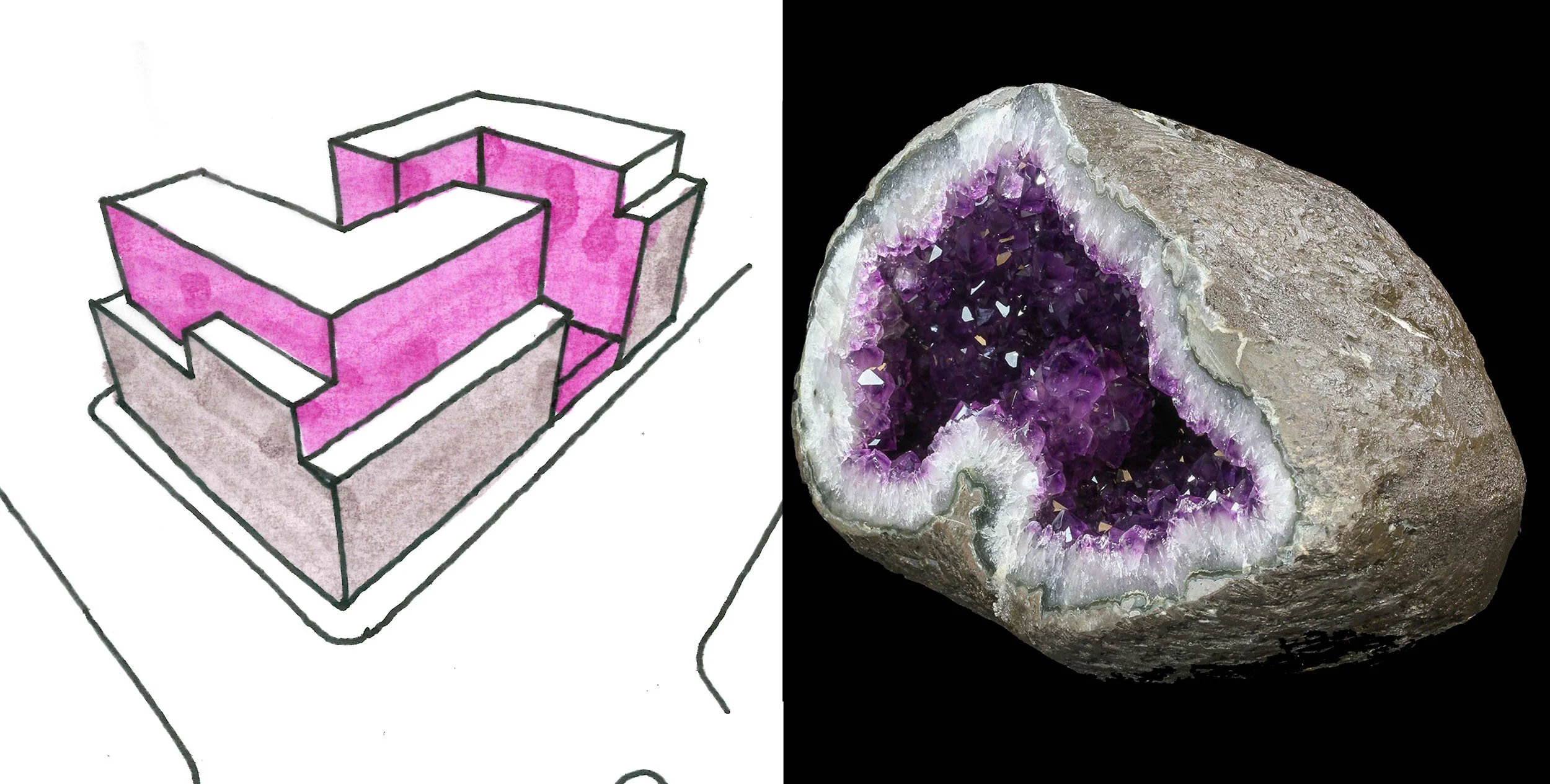MILTON P. BROWNE COMMUNITY SQUARE
LOCATION: Far Rockaway, Queens, NY
PROGRAM: Mixed-Use Supportive Housing
TOTAL AREA: 32,400 SF
CLIENT: Brisa Builders
PARTNERS: Dagher Engineering; GZA GeoEnvironmental; RDG Consulting Engineers; ZeroEnergy Design
Located in the Downtown Far Rockaway neighborhood of Queens, NY, Milton P. Browne Community Square (MPB) is a 9-story mixed-use project that will include a new 15,000 SF school and community center, a new 10,000 SF supermarket, and 239 units of affordable housing units aligned with a diverse set of existing housing needs (Affordable, Senior, and Supportive).
Paul Castrucci Architects is designing MPB with an eye toward elevating the quality of affordable housing in NYC. The location provides a high-quality interior environment and an economical—yet energy efficient building—that goes beyond goalposts set by the 2016 NYC Energy Code and the NYC Building’s Emissions Law. Massing of the building permits generous amounts of daylight and air to each apartment unit on a dense site, providing expansive views for its occupants.
The Passive House thermal envelope, fresh air energy recovery ventilation, VOC- and asthmagen-free building materials, and high-efficiency electric appliances all contribute to the project’s goals. Additionally, solar roof panels will help MPB achieve its resiliency goals, providing a safe-haven for the entire community, a much-needed resource in the Rockaways.







