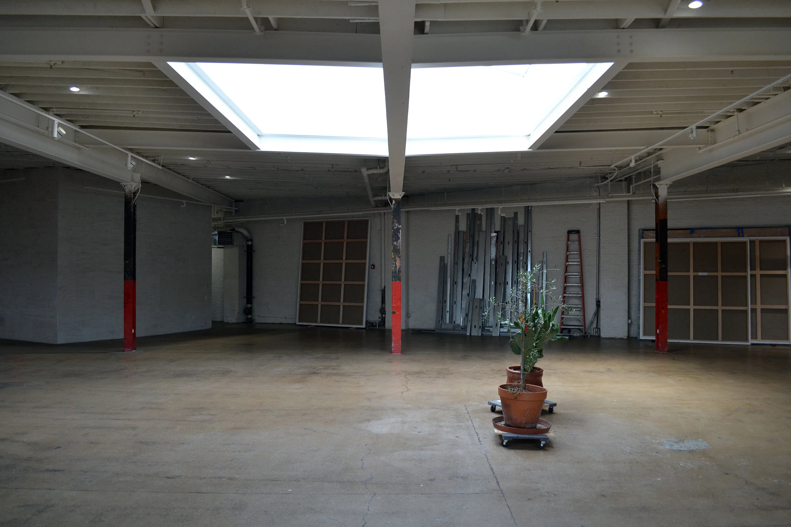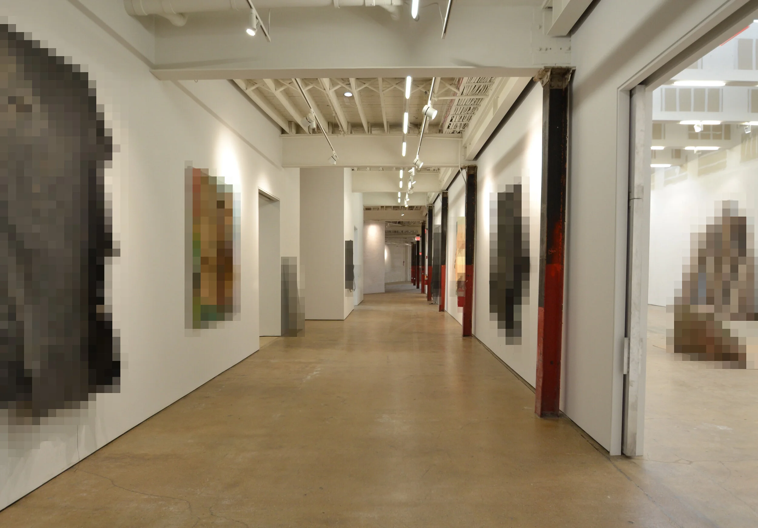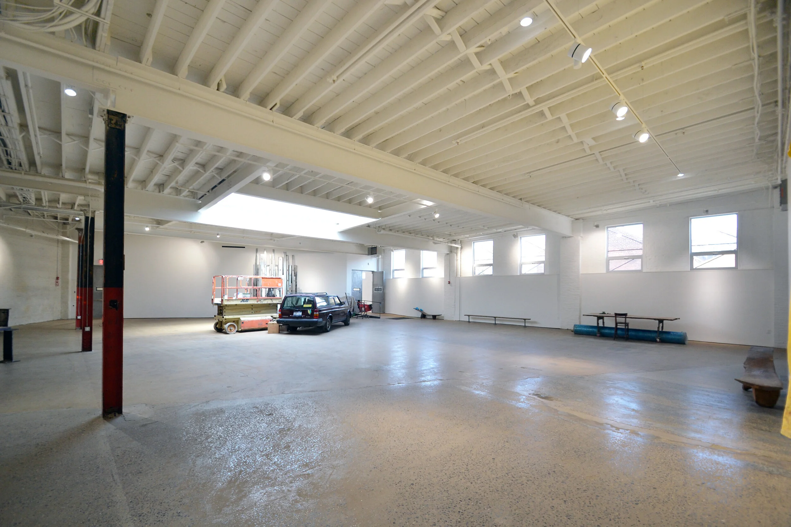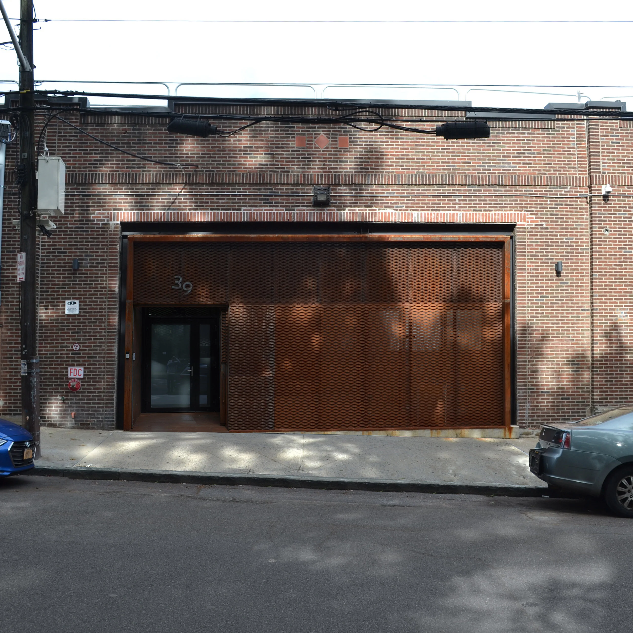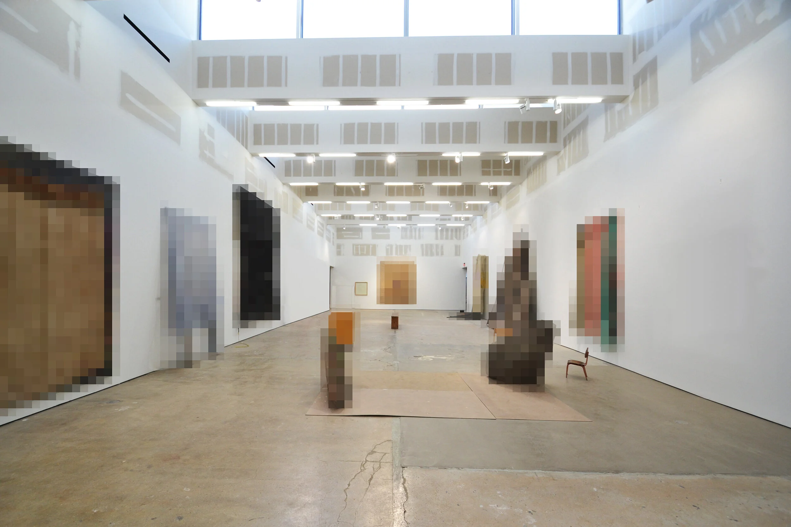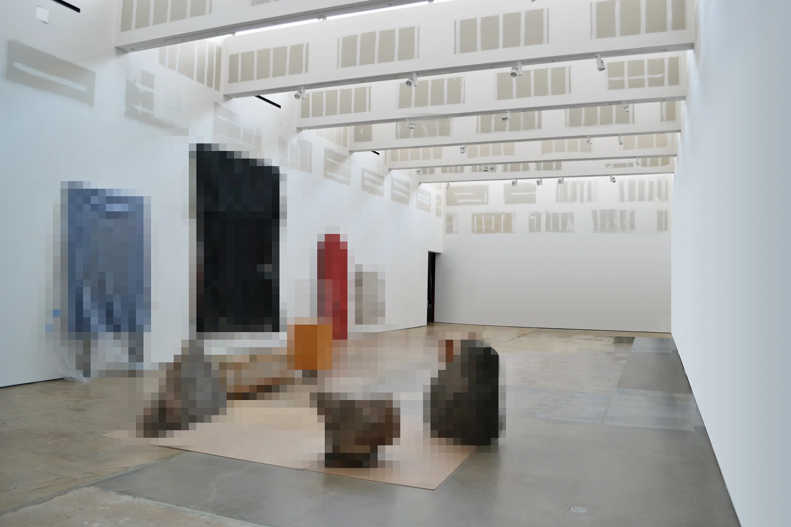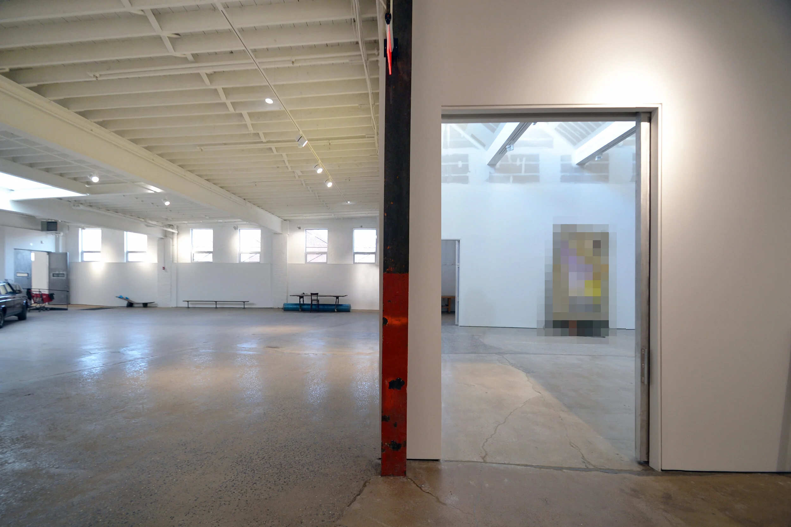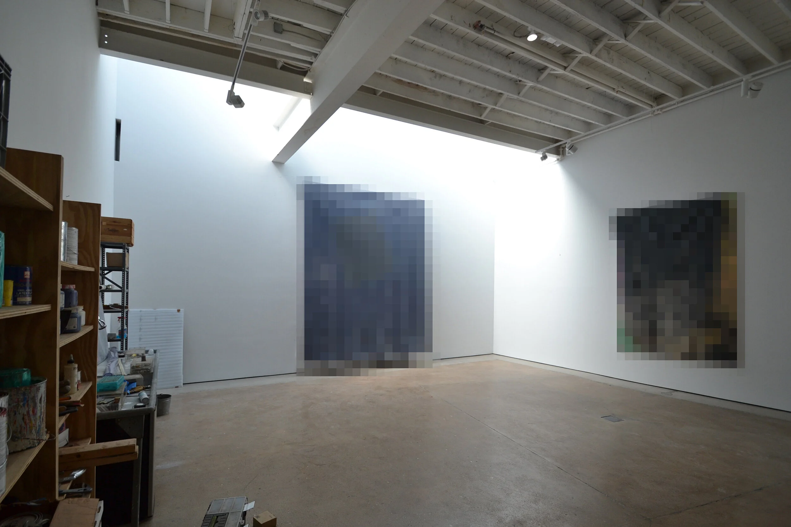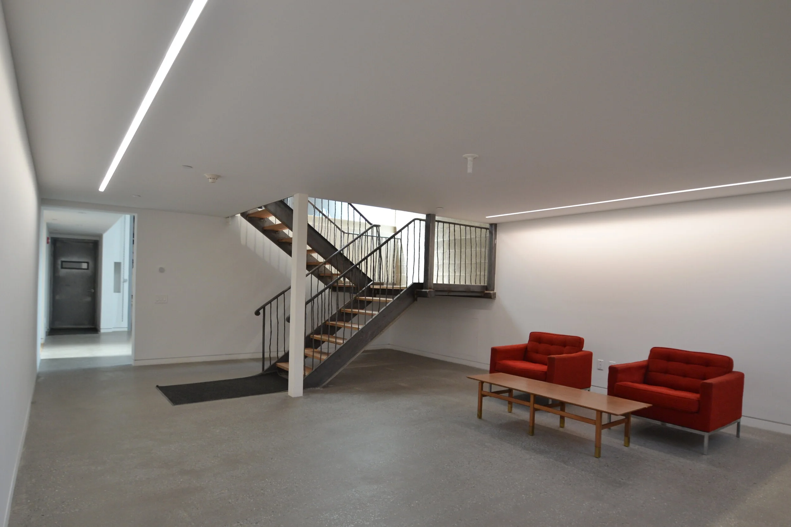YONKERS EXHIBITION HALL & STUDIO
LOCATION: Yonkers, NY
PROGRAM: Live-Work, Gallery
TOTAL AREA: 30,000 SF
CLIENT: Duchamp LLC
PARTNERS: Atelier Ten Environmental, Aeon Solar, Zero Energy Design, RDG Consulting Engineers, Guth-DeConzo Engineers
39 Lawrence Street was the site of an old turn-of-the-century industrial factory space that became a workspace, gallery, and living space of an artist couple.
The approach was from the perspective that the existing structure was a layered historical product with a narrative that could be a resource and inspiration for the production and viewing of art. Our architectural intervention was premised on making careful incisions into the existing structure to serve the new uses, allow daylight to illuminate the space and increase the functional efficiency of the building. Environmentally conscious practices and sustainable energy use were considered in the design of this project which aimed to bring passive house design standards to a large-scale warehouse structure.


