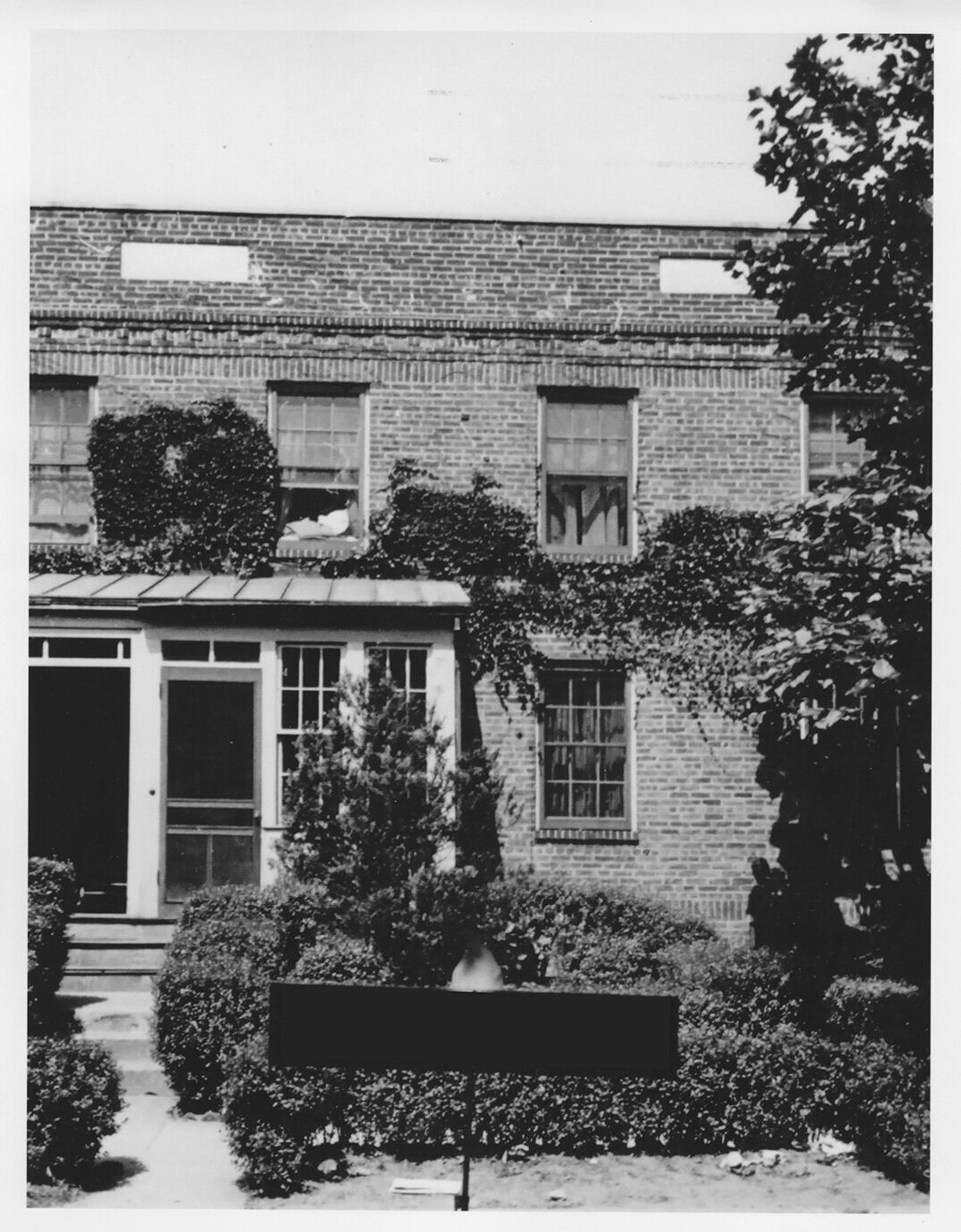Cities looking to reduce carbon footprint seek a model for energy retrofits that preserve the historical and architectural characteristics of buildings. In 2018, Paul A Castrucci, Architects (PCA), retrofitted a 1,000 SF single-family rowhouse located in the Sunnyside Gardens Historic District of Queens, New York. The compact three-bedroom rowhouse underwent an extensive renovation incorporating the Passive House EnerPHit standards while preserving the historical features of the home. Monitored energy consumption over one year shows a 60% reduction in energy use compared to the median rowhouse in New York City - top 4% of the lowest energy use.
Sunnyside Gardens, in northwestern Queens, built between 1924 and 1928 by architects Clarence Stein and Henry Wright with the support of the City Housing Corporation, is notable for being among the first planned communities in the US.
Restoration of the facades for a single-family rowhouse began with a particular sensitivity to the original Hudson River Brick and its corbeled detail in the entablatures of the facades. PCA received full approval from the Landmarks Commission, the first in the district, on the Passive House-certified simulated double-hung windows - designed to incorporate historical elements into the energy-efficient triple-pane windows. PCA developed the windows maintaining the original relationships of wall-to-windows planes, site lines from the street, color and material, and proper installation of all components by the contractor. PCA developed air sealing and brick restoration details for this project, and facilitated contractor training to ensure proper installation.
The project carefully incorporated efficient mechanical systems. Including a heat pump for heating and cooling, an electric water heater for domestic hot water, and an energy recovery ventilator for fresh air. Roof-top solar panels further help generate on-site electricity.
The residents moved into the retrofitted home in 2018. Monitor the source energy is 49 KBtu/SF for the year 2019, which includes 2400 kWh of solar electricity generated on-site. Modeled source energy using PH modeling software is 50 kBtu/SF. In comparison, the median row house in New York City uses 110 kBtu/SF (NYC Mayor's Office, 2014 LL84 Data), and the top 4% of row houses' source energy use is 50 kBtu/SF.
The Sunnyside Residence retrofit preserves the historical and distinct architectural identity of the project while improving the energy efficiency of the building and is a model project for other historical buildings seeking to improve energy efficiency.
Paul A. Castrucci Architects is a full service architectural and energy consulting firm with over 30+ years of experience. If you want to learn more about the Sunnyside Residence or inquire about our services, please reach out to Paul or Grayson at [email protected] or 212-254-7060.
New York City
